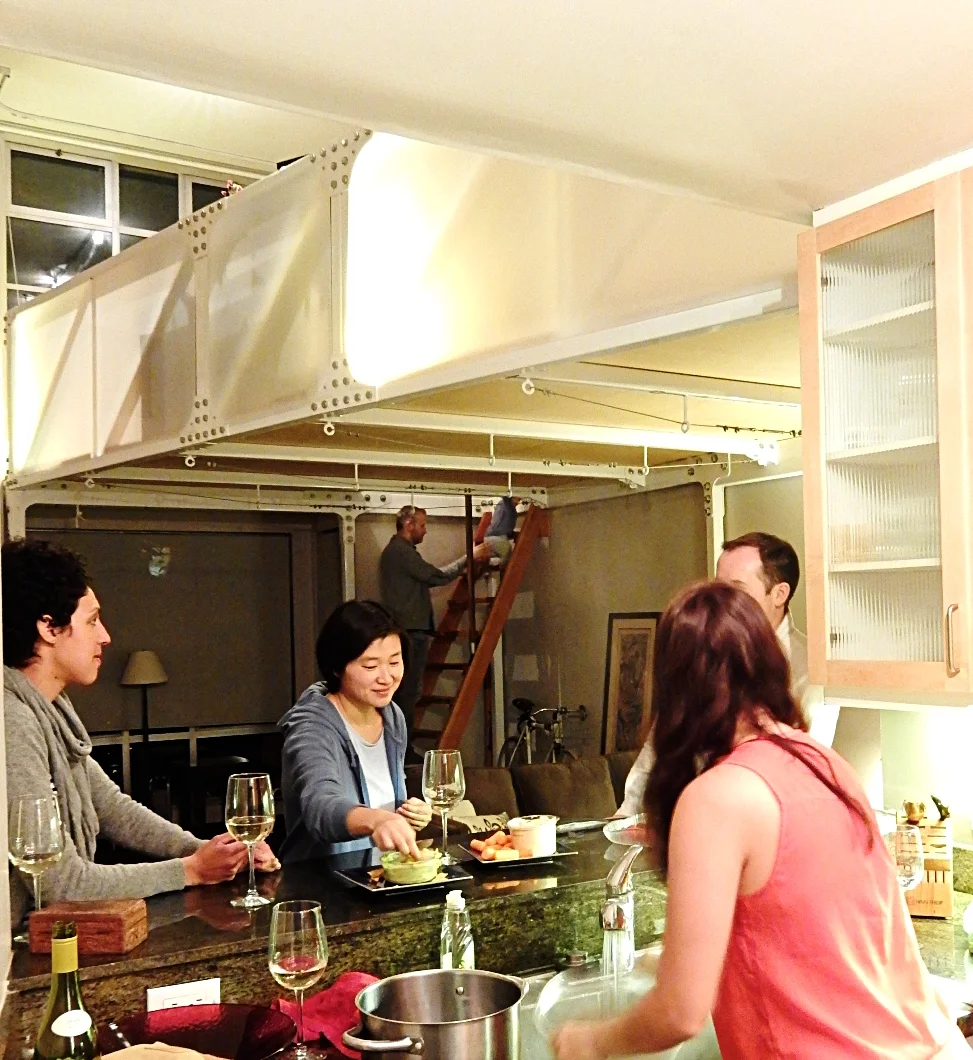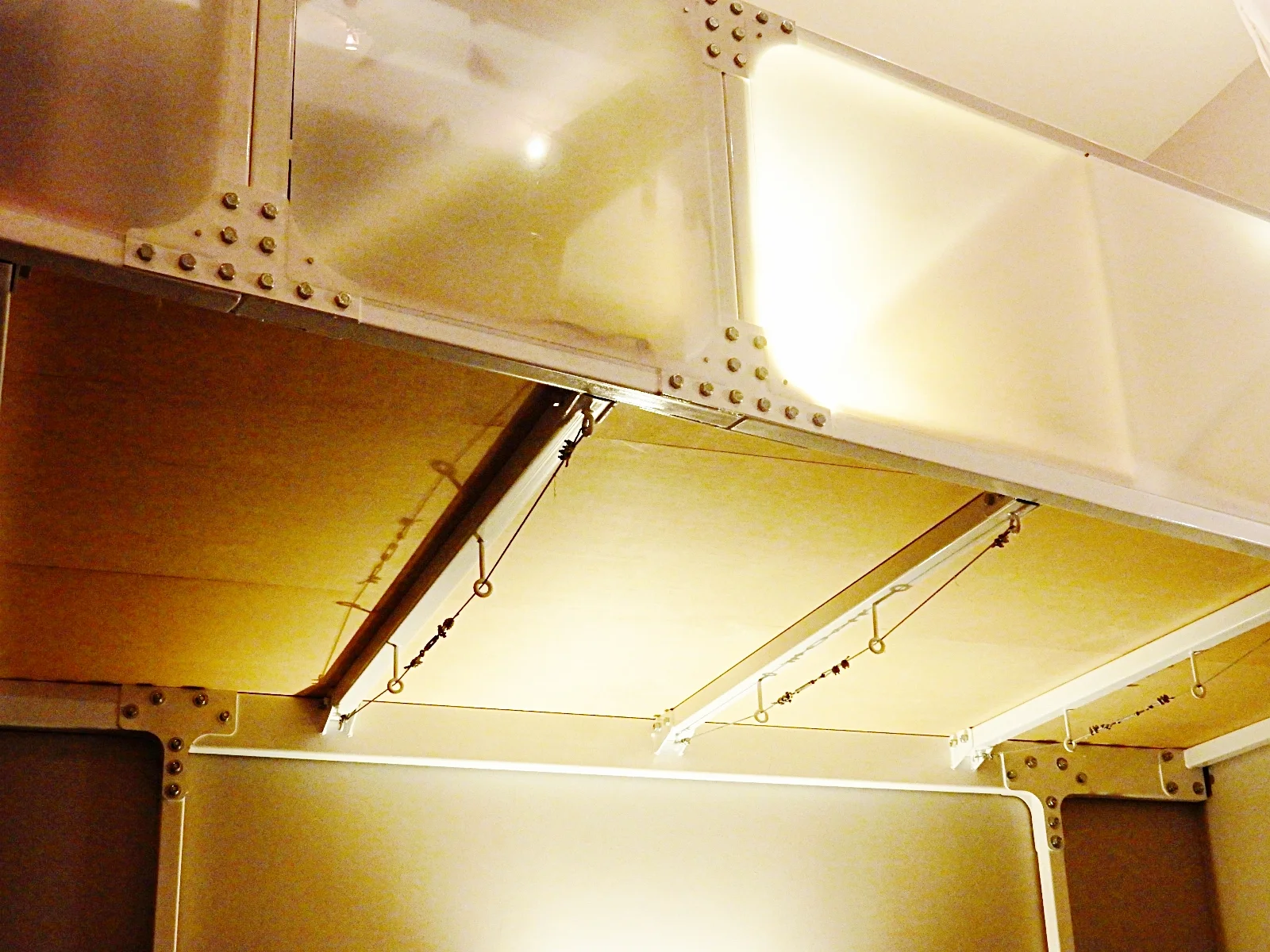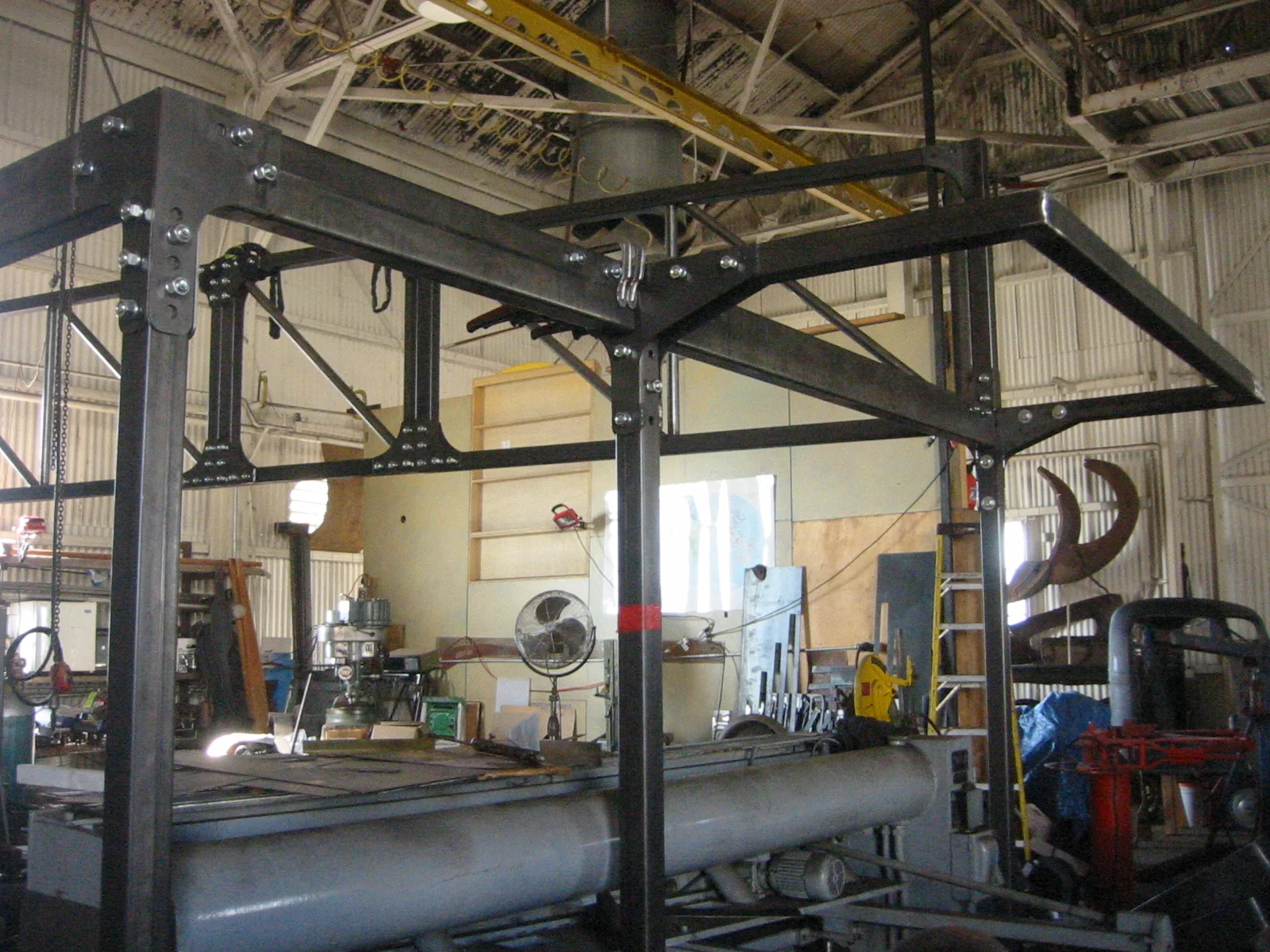


















The owner of this double height apartment located in SOMA San Francisco collaborated with MM to create a design for additional space. MM utilized 3d modeling and RISA structural analysis software to design an economical prefab loft system. The freestanding structure's mechanical and welded plate connections were CNC cut to attach together steel beams, columns and a 25' long 3-part truss span that also served as the guardrail. The ready made parts allowed for a quick afternoon of installation. Tension cables and compression struts served to stiffen and optimize spans of minimal steel joists.
Materials: white powder-coated steel HSS and pipe sections, CNC cut gusset and base plates, white plexiglass, 3/4" thick construction plywood
Approximate dimensions: 25'x12'x8' trapezoidal plan